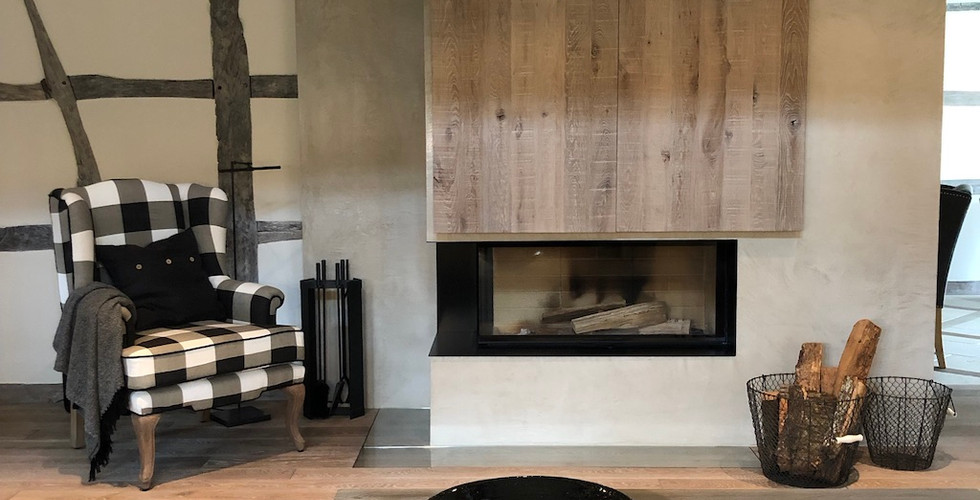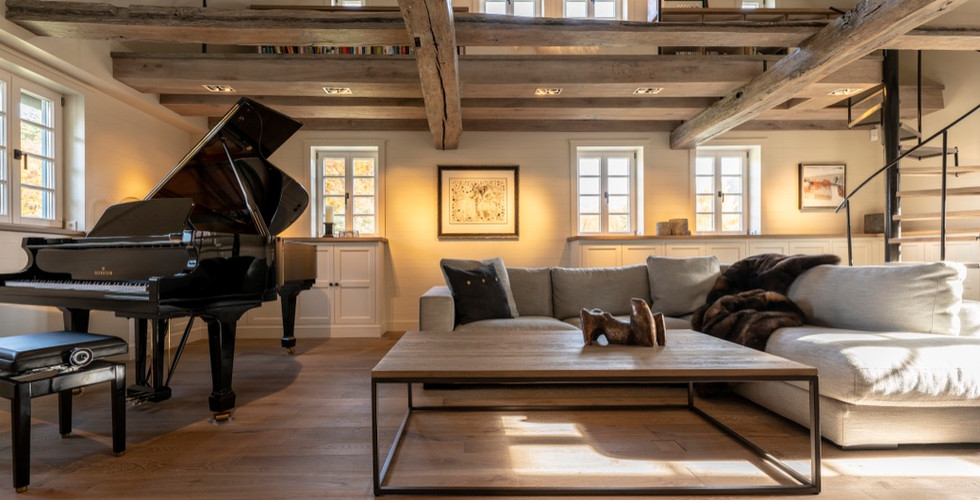1831 anno Farmhouse Project
- Jannet Gibson Butzinger

- Apr 21, 2020
- 2 min read
Updated: Feb 25, 2025
This project is the interior renovation of the 450m2 main house in this 1831 historically
preserved “Fachwerk” (timber and beam and clay plaster constructed) farmhouse ensemble set in the rolling hills outside Heidelberg, Germany.
The house had been rebuilt 20 years ago from the ground up to replace the rotted timbers
and decaying clay plaster, but the interiors left much to be desired. The clients wanted an interior that was durable for the country, elegant yet understated and
had a touch of the Hamptons, using as much ecological materials as possible plus all the
modern conveniences of a new home. I chose to modernize the interiors using natural
organic materials with simple lines, keeping true to the structure.
The total interior was gutted to make way for new pipes and electrical. A new stairway in a
traditional land house style was rebuilt to replace an ugly metal stairway. A gallery was
added in the living room to add space for bookshelves to be reached through a small spiral
stairway. All exposed timber was white washed to get rid of the heavy darker oak feeling.
Sandblasted French limestone was chosen to use throughout for its durability and give a
light elegant feel. Grey washed oak wood flooring was used in the living room and upstairs.
I designed a criss-cross pattern using wood planks and limestone in the winter garden to
connect the wood floor in the living room with limestone in the kitchen and front hall. Some
walls were finished in shiplap paneling reminiscent of the Hamptons and to add warmth to
the northern walls. All other walls were finished with a new coat of clay plaster and
distemper paint. The walls in the bathrooms and kitchen were finished with colored plaster
and a durable, water resistant finish or waxed.
At night time the winter garden with all its candle lights, is like a beacon in the
countryside calling one home! Old and new are perfectly combined!




























Really like how the restoration kept the natural warmth of the farmhouse. Splendas decor also leans into that soft, cozy look that feels lived-in instead of styled.